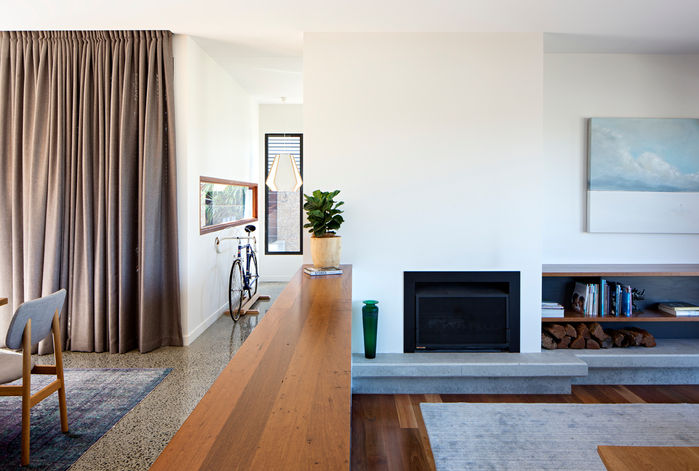top of page

WILSTON HOUSE
Photography by Christopher Frederick Jones
Client vision
"....To create a family home that provides ample space, over the long term, for all members of the family. Key ideas to be incorporated into the design of the house are the notion of a multi-level house with two main pods connected via breezeway providing access to flanked courtyard spaces. The house is to be energy efficient with an open plan spacious feel yet allows everyone to have their own place in the home..."
Architectural solution
Cascading house utilizing the 9m fall over the site whilst creating usable outdoor spaces, visual and physical connection between zones and uses.

bottom of page
























